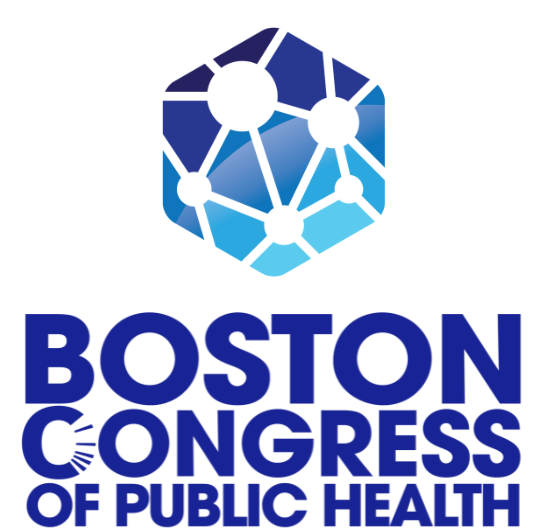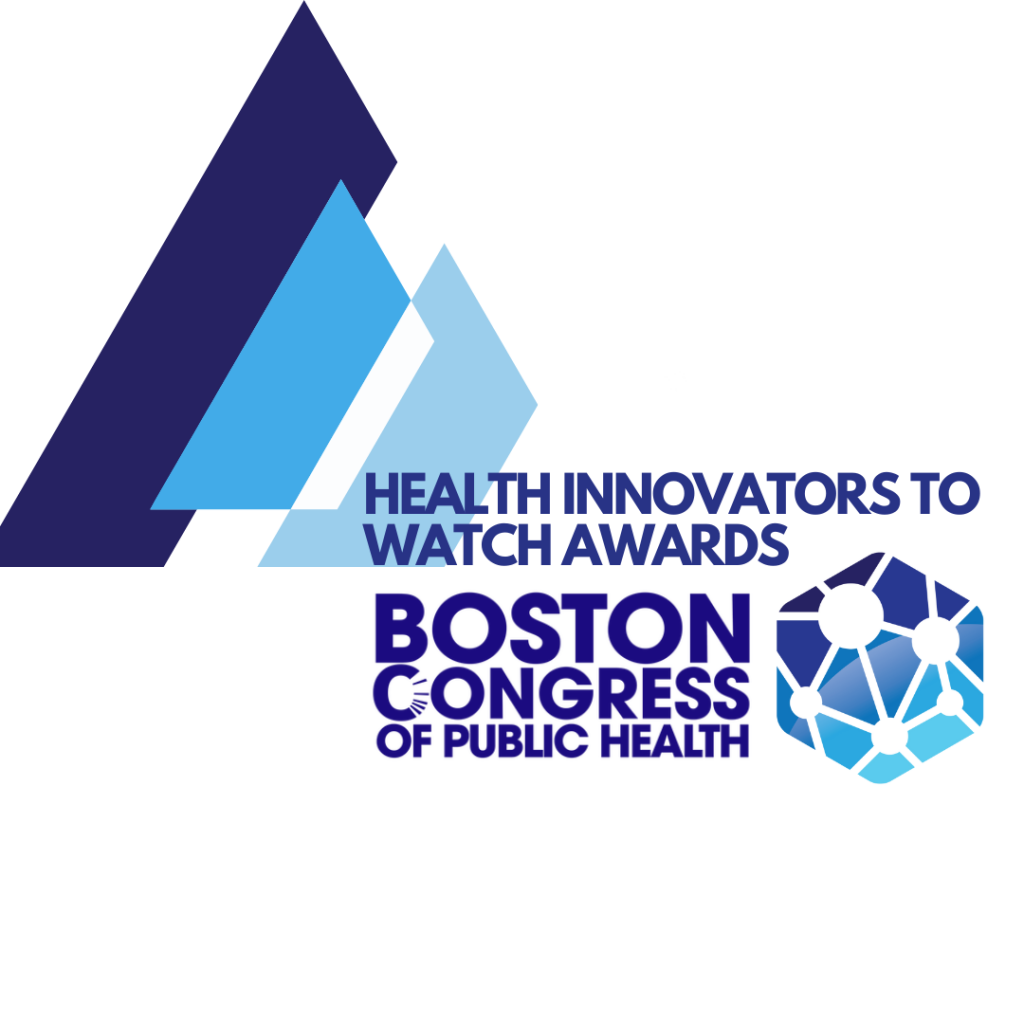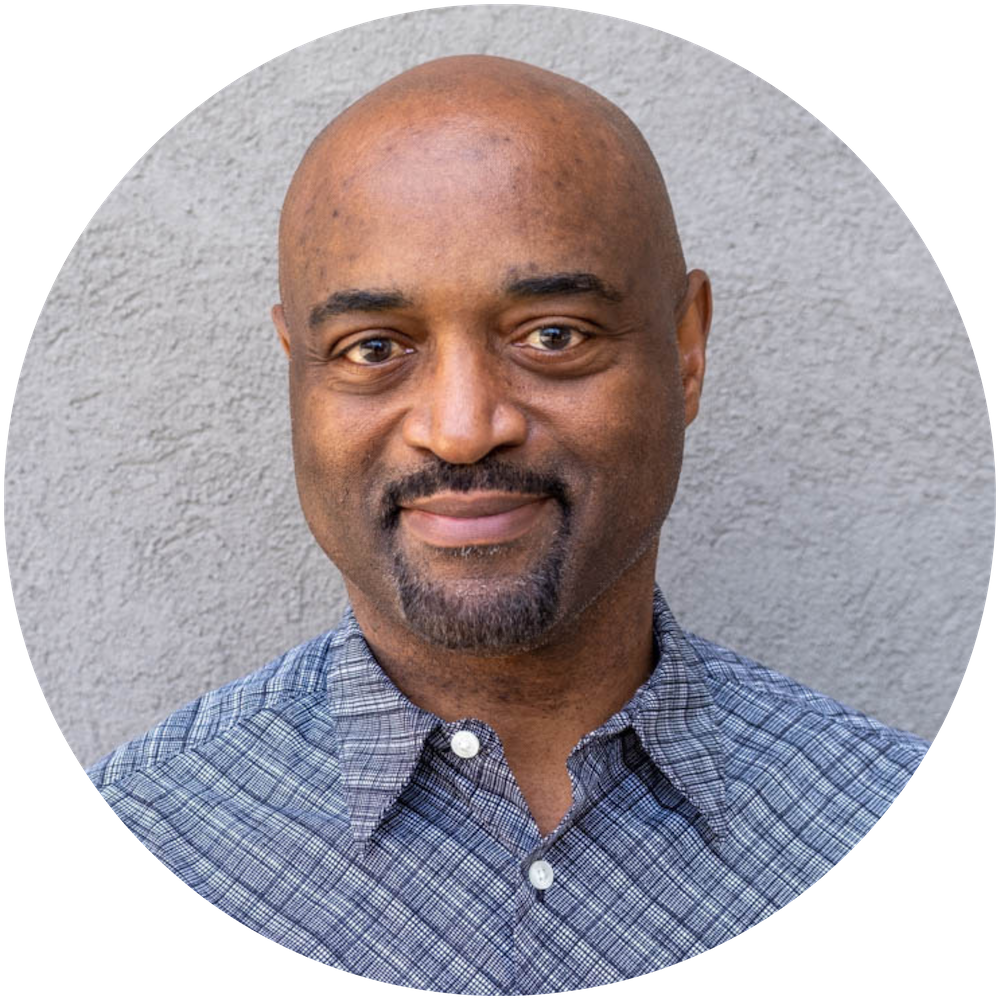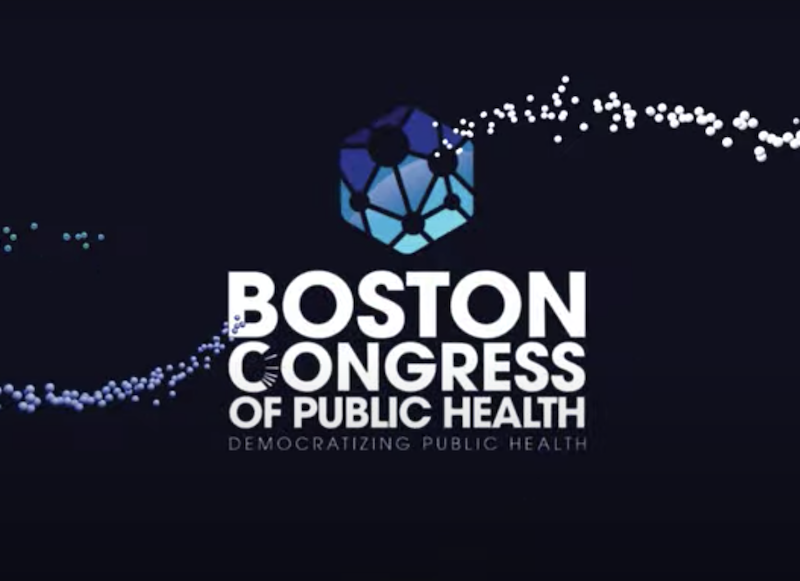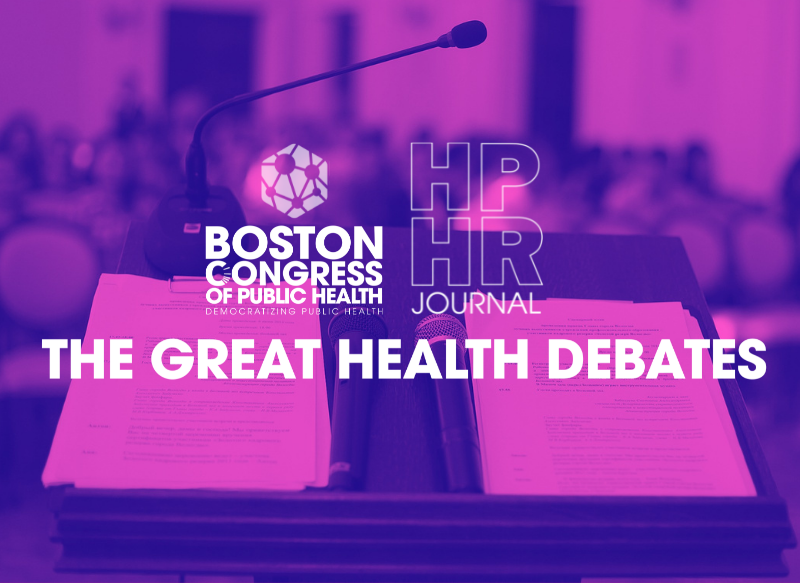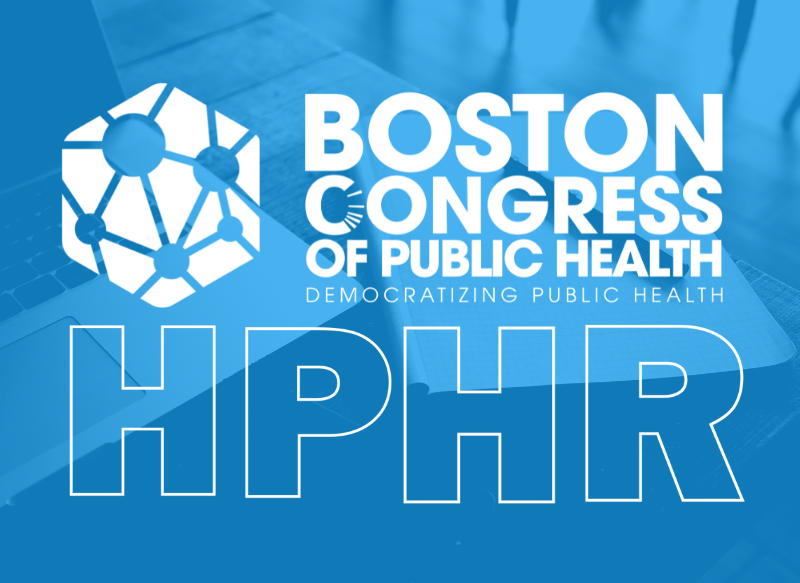Gerard Georges has 30 years of experience in healthcare planning, design, and project management. At Build Health International, he has been primarily responsible for overseeing the architectural expansion of the African Centre of Excellence for Genomics of Infectious DIsease (ACEGID) at Redeemer’s University in Nigeria and the orthopedic surgery and rehabilitation expansion at CURE Children’s Hospital in Addis Ababa, Ethiopia. His other projects include the University of Global Health Equity (UGHE) in Rwanda, the 150-bed Enga Provincial Hospital in Papua New Guinea, and the BSL-3 clinical reference laboratory in Mirebalais, Haiti. He has also worked on several research and healthcare projects for Duke University Medical Center, Partners Healthcare, Mount Sinai Hospital, Southcoast Hospitals Group, Massachusetts General Hospital, Merritt Healthcare, Cape Cod Hospital and a new Pediatric Specialty Clinic for Yale New Haven Healthcare. Gerard studied and taught at the Boston Architectural College. He has published healthcare articles in Healthcare Design Magazine and Beker’s ASC Review.
Personal Statement
I strongly believe that there are three primary and necessary pillars to support a well-balanced and thriving society: access to healthcare, access to education, and access to economic opportunities. These are three fundamental priorities that should be available to everyone.
Equitable access to quality healthcare services, to me, is the most important of these three pillars, and this is the pillar that has defined much of my career. I believe that health and wellness make the most impact in our lives and provide the foundation for all other aspirations.
Access to equitable and quality healthcare services requires several things such as effective clinical services, dedicated caregivers, efficient cost management, and the physical environment. My dedication to supporting better healthcare services is to continuously develop practical solutions that inspire.
My interest in healthcare services began at an early age, when I became aware of the impact of our physical environment, and specifically how planning and design makes a huge impact on the environment of care and in turn the quality of care. I was born in Haiti, and in my early years, my father moved our family to the Democratic Republic of Congo, which provided him with an economic opportunity to practice as a civil engineer. We lived in a rural area on the edge of Kinshasa, and I vividly recall the day that our gardener was bitten by a snake. I later found out that, due to the long drive to the clinic, his foot needed to be amputated. I wondered why there was not a better or faster way to provide the necessary care to save his foot.
Our family eventually immigrated to the United States, again because of economic and educational opportunities. In my senior year of high school, my father developed colon cancer. I recall going to visit him in the hospital twice a week after school and feeling extremely depressed, not because of his condition but because of the oppressive physical environment that made up the hospital. Walls painted in a horrible shade of green or yellow with long cold corridors devoid of natural light.
During this time, my grandmother, being a devout Catholic, would regularly take us to various local churches and cathedrals to pray. I became fascinated with the quality of light glowing through the stained-glass windows and how it animated the space. I was inspired with how the scale, form and details transformed the senses and wondered why spaces dedicated towards health did not employ any of these techniques. Why didn’t the clinics and hospitals effectively support the staff, embrace the visitors and support the patients? I firmly believed there had to be a better way to dignify their experiences.
In my recent years, I have volunteered as an interpreter and logistics coordinator for a group of healthcare providers conducting week long medical missions in rural Haiti. I was struck how equitable and accessible care can be provided even in areas of limited resources and lots of needs. Engaging early with local community leaders provided the opportunity to create temporary spaces that organized effective patient flow and privacy. All of these experiences were pivotal in shaping my approach towards healthcare design that provides equitable access and dignified care. I believe that good design and planning should not be relegated to those with means, but rather, should be a baseline for all.
In my work as an architect, I strive to develop functional design solutions that are practical, equitable, and provide opportunities for inspiration. With over 32 years of experience in healthcare planning, design and project management, I am well-versed in managing complex expansion, renovation, and new projects. These experiences have provided me with opportunities to develop new clinical space relationships, coordinate difficult phasing schedules, manage challenging logistical issues in multiple countries, while overseeing project budgets and organizing regulatory requirements. Working closely with clients, users, and the team, I strive to identify common ground as the basis for successful project solutions.
I am fortunate to have collaborated with the late Dr. Paul Farmer on a project in rural Rwanda, and I’m continuously guided by the following quote: “The essence of global health equity is the idea that something so precious as health might be viewed as a right.”
